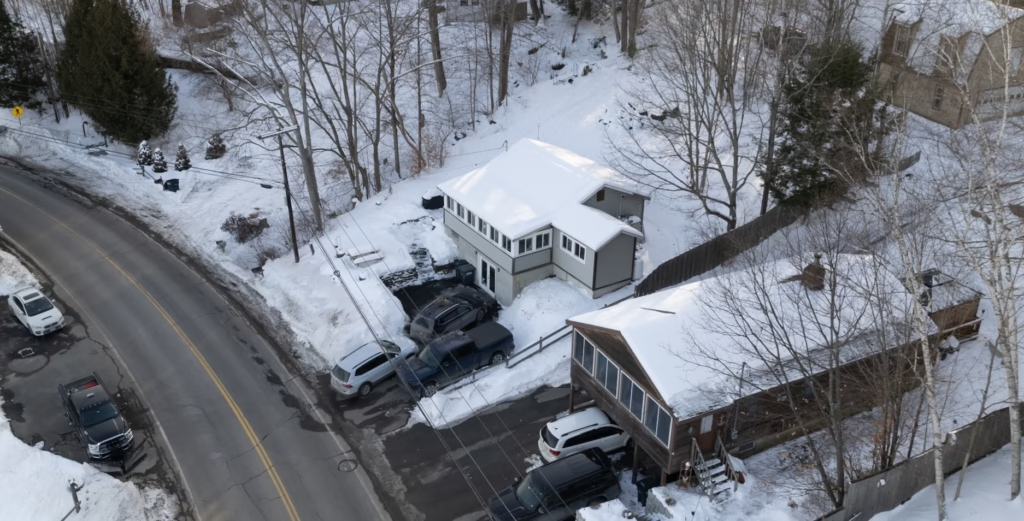
I spent time last night going through the 28 post archives that document our first home and the renovations we did to it. It was fun to review my thoughts almost 10 years old like a time capsule as we’re about to embark on work that is so much larger in scope than the last time we performed this work. I’m both excited and scared. While we now take home double what we did then in salary, the mortgage will see an increase of 3X from what it as in our first remodel. Like the last project, we’re about 20% short of just doing a full tear down in costs. That’s how invasive this is. Consider this the start of Phase 2 which I’ll call My House P2 going forward.
On dozens of occasions, I wrote here about the limitations of our home in New Hampshire. It’s almost too small to be marketable and now, it’s too small for our familial situation. I’d argue it’s been too small since we first bought it but I was in a 500 square foot apartment so 770 square feet felt like an upgrade. Heather and I both had Volkswagen Golfs, our only hobby was collecting beer and wine and we were spending all day in an office or traveling for beer or doing local things.
We bought this house in 2016 for a steal. It wasn’t livable being a 3-season camp but we paid $92,000 for it and put $70,000 into it replacing everything but the siding and roof system but walls, framing, electrical, plumbing, flooring, insulation, doors, driveway paving and kitchen / bathroom were replaced. We did a great job and it’s served us for 10 years.
While in Charlotte, we rented our $1200 a month house on a lake to a couple for $2500 a month. That was the rate and we had a very easy time renting it out.They moved out and we used AirBNB for a while essentially netting the same each month after taxes which we put into savings and toward a few repairs.
While in Charlotte, we had Matilda in our rented 1750 square foot ranch home on an acre with a dedicated garage. It was lovely. It wasn’t a nice home but it didn’t feel cramped. I had my own office, guests could stay in the 4th bedroom and have their own toilet. It was very difficult to adjust back to our home when we returned but we had already started the process of doing what we could to stay where we were or at least exploring every option before we moved to a place that was larger.
In 2023, we began the process of identifying a builder and lender. By December, I was 1 year in at my job in Charlotte and we had a lender and general contractor identified. We had also involved department of environmental services since we live on a lake (NH DES), the NH DOT (we live on a state road) and the town to ensure we had the ability to legally do what we wanted. These two bodies essentially govern what we can do due to where our lot is located. In 2024, we filed for a variance from our town as our 0.11 acre lot was already in the property set back of our neighbor so building up and out wasn’t legal so we had a hardship that had to be addressed. We drew up a site plan and submitted for permitting from the state and town and by August of 2024, these were approved and we had a 2-year window to do the work. I was still in Charlotte and we had just began AirBNBing our house out from far-away thinking we’d move back before our next tenants would be renewing a 1 year lease so short term rentals made sense.
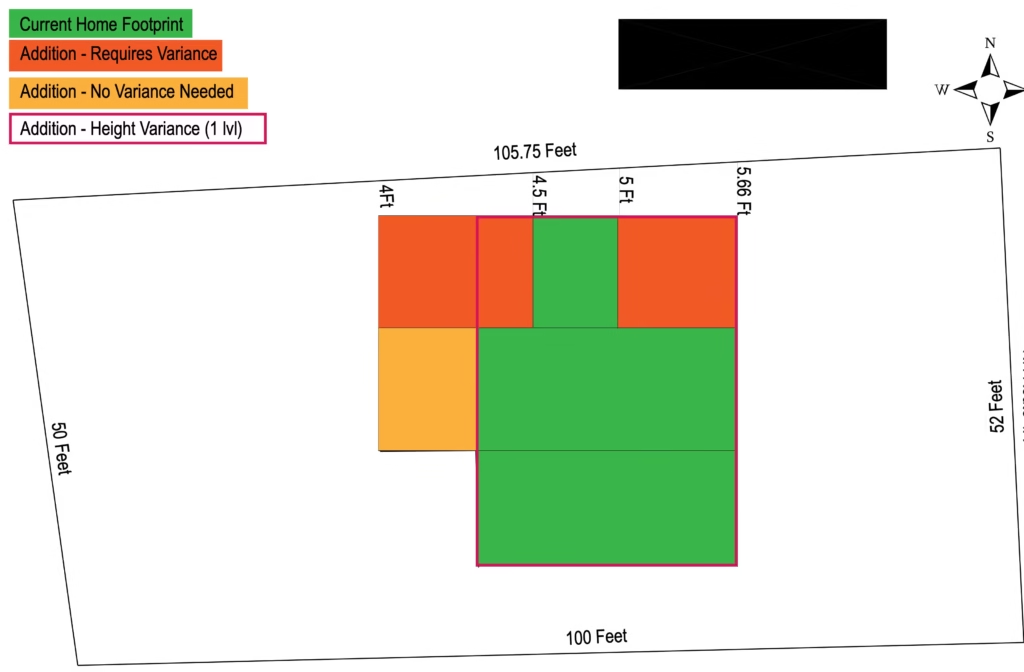
It has taken all of 2025 working with a local general contractor who builds about 4 homes a year. He built the homes for 3 of our neighbors so he’s familiar with the ledge and conditions of this lake. He himself has a lake house across the water from us so he’s familiar with the area. Ours is also the last house he’s going to do before retiring but he’s local and trusted and his fee structure is simple. It’s 10% on top of his costs. So his business will take about $45,000 off the top of everything this build will cost us and that’s his profit margin. We see every receipt and bill from every labor / material purchased and he adds his fee to that. It’s transparent and clear and good to know that if we took on everything ourselves (materials, scheduling, sub contractors, permitting and more), we’d only save ourselves $45,000.
Before I proceed, we had planned on going up a level but that quote came back $300,000 more than we could afford. $300K for one level? Well, yes but also no. It was about $90,000 in site work including re-paving my neighbors driveway due to our lot size and about 100+ pickup truck loads of dirt since a large truck couldn’t get in and that’ assuming we didn’t hit ledge then going up about be another $150,000-$200,000 fully built out. I’m sad we couldn’t do it but we couldn’t borrow $750,000 and afford that and selling it for a profit would have been a challenge.
Here’s what our place would look like had we gotten the extra level, note the front porch that’s enclosed, the huge garage (1000 square feet) with a 2-story space in the garage for a 4-post car lift and tons of space for entertaining along with a fire place and all new kitchen. We were approved for that but the capital just wasn’t there:
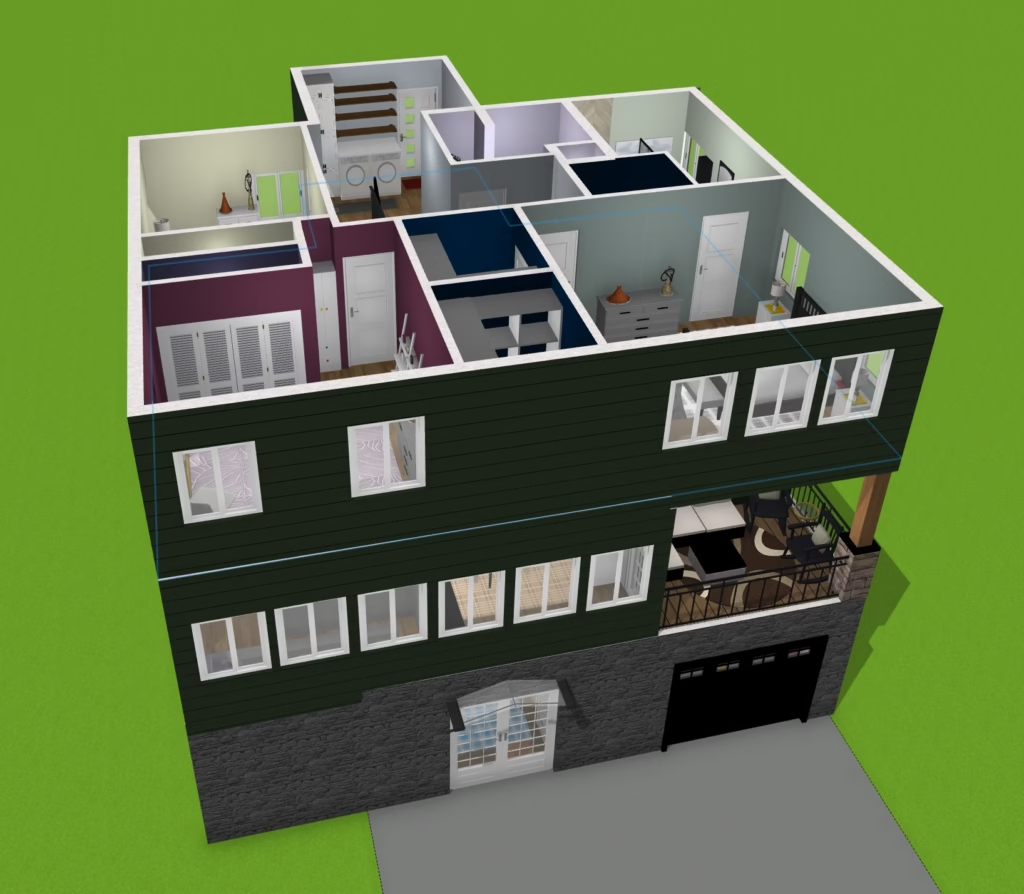
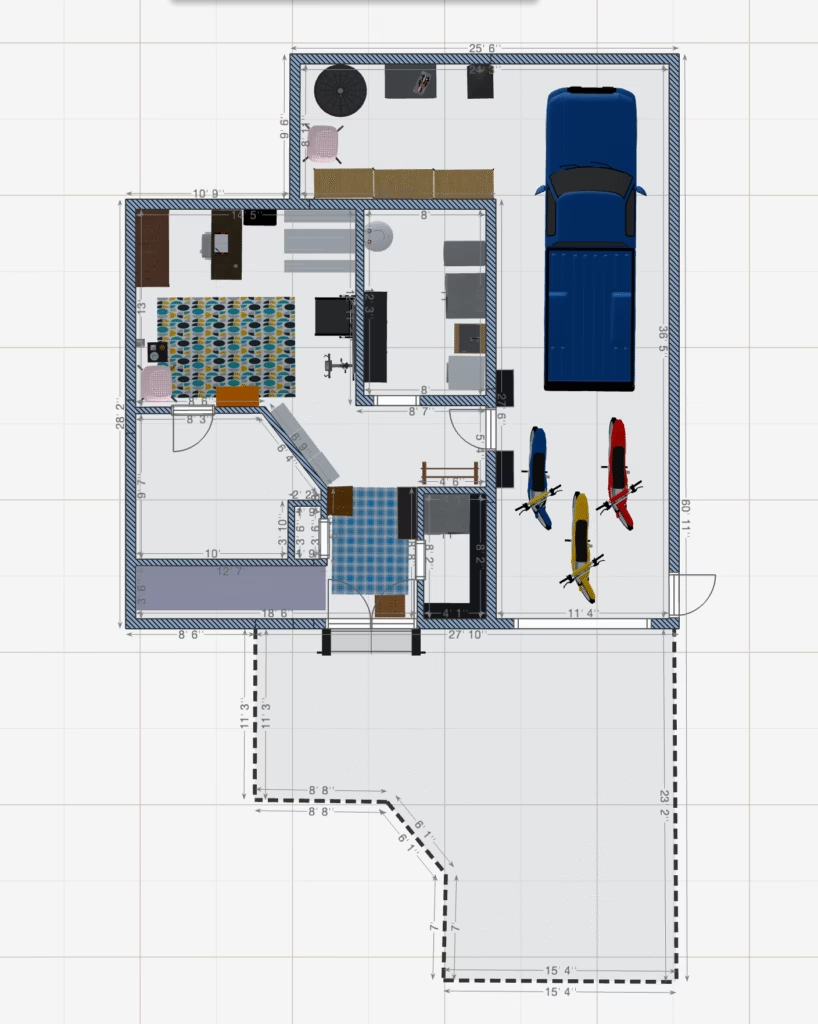
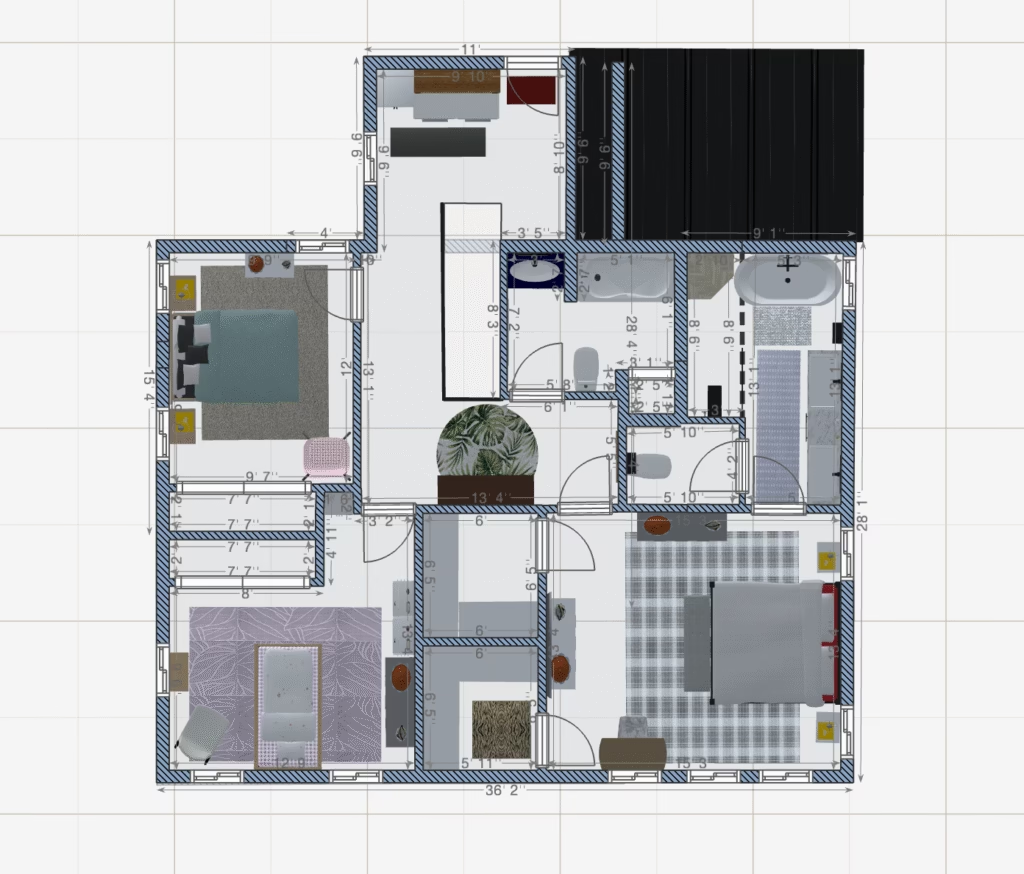
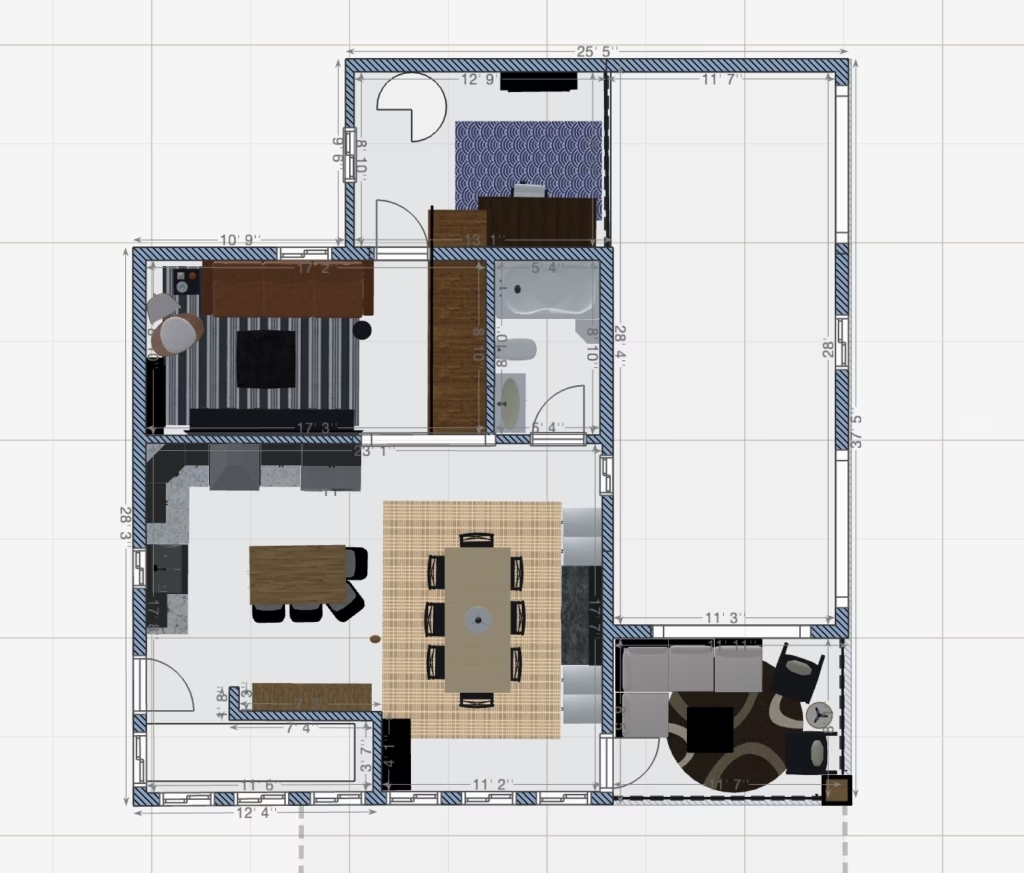
Fast forward to today, September 2025 and we’re 11 months out from our variance and DES/DOT permits expiring. There’s a new board for the zoning and planning commission in town and they are sticklers. We talked to a town employee about getting an extension when we were afraid we wouldn’t start this year and he advised us to figure it out that any extension will definitely be rejected. The new board is very conservative to changes to lake homes and only allowing like-kind replacements. We’ll be 4 feet from our neighbor’s property line when this house is done and the minimum set back is 20 feet in the front and 15 feet on the sides and we have variances to go out and up (2 variances).
When the work is done, we’ll no longer have a 700 square foot home. It’ll be an upstairs living area of 1088 upstairs and 669 downstairs in addition to 414 square foot garage. I’m using the basement as a garage now (it’s a walk out) so 700 to 1750 and I gain dedicated space for 4 motorcycles and the convertible.
Here’s our floor plan today noting that the basement pictured is not finished and there isn’t a half bath. It’s just bare concrete and our utility room:

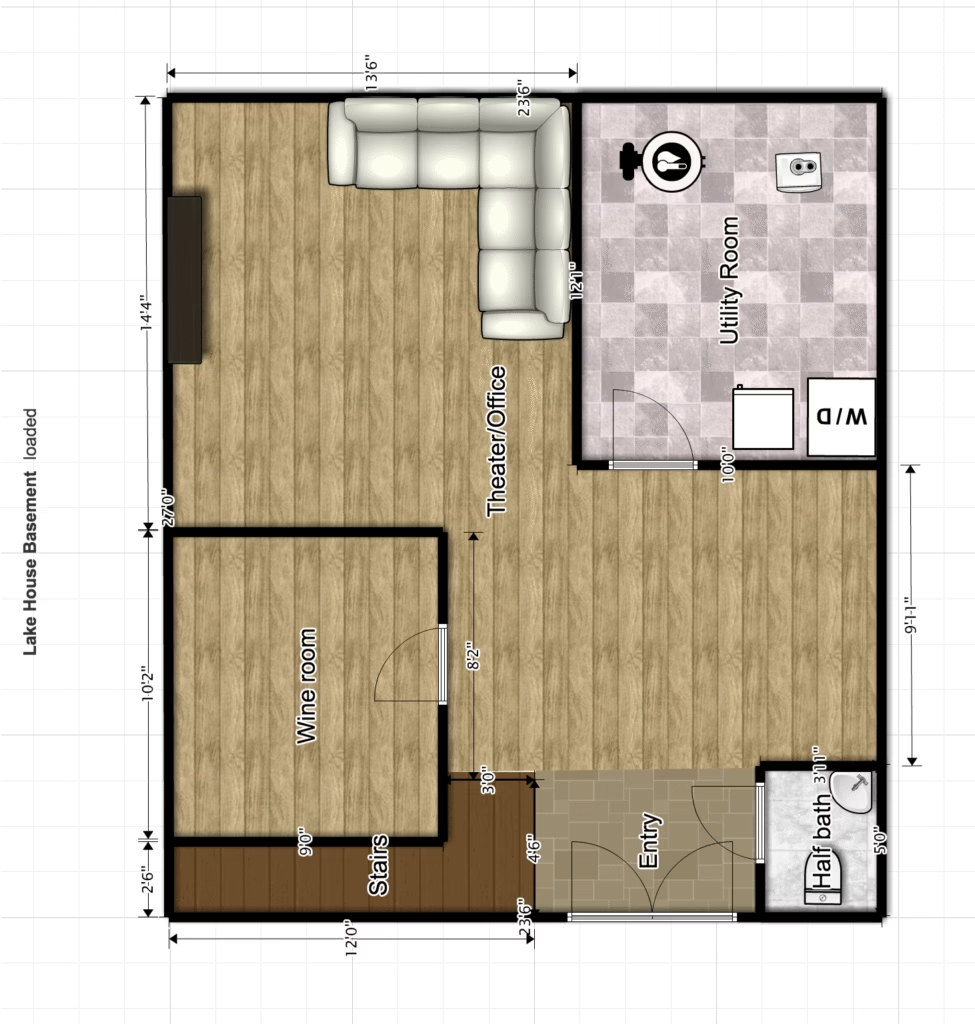
Work is planned to start in October (depending on the date we close on the construction to perm loan) and will take 3-4 months. We’ll need to have the roof on and landscaping done by December to beat the snow / ground freezing.
Price per square foot is really hard to nail down from my math. The entire quote includes landscaping, paving, rock walls, retaining walls, digging down 2 inches, fencing, a shed, rock steps, a paver patio and of course my garage. But most appraisals include finished square footage for the price so let’s break that down:
Total remodel quote is $458,725 but $70,950 of that is exterior to the home so I’l deduct that to calculate:
- Price per finished square foot at $222 per square foot.
- If I include the garage, the price at $179 per square foot
This is good for a remodel when you consider how much we’ll be doing.
Here’s the entire scope of the project:
Demolition:
- Remove our entire roof system that is easily 50+ years old and is the oldest part of the home
- Remove our 2nd bedroom that hangs off the side of the home
- Excavate our driveway and dig down 18-24″ into the ground maintaining a slope for drainage
- Dig 18-24″ down next to our existing foundation for garage ceiling height (not digging down means only 8′ of head space in the garage which will be tough with a garage door)
- Dig back 36′ into hard-pack and hope we don’t hit ledge
- Remove all stone walls and about 6 truck loads of dirt & fill
- Level the entire back yard dropping 3 trees, removing a few invasive shrubs, cutting back trees and expanding our driveway by 300 square feet
Landscaping:
- New Ready Rock retaining walls with 3 steps, one to the lake, one to our driveway and one to the upper back yard
- New 14×28 paver patio
- Fencing around the entire perimeter
- Access path and double fence door at back of property for maintenance
- Gardens/planters/raised garden beds
- Paving the now larger driveway
- Relocating our propane tank and burying it
New Construction:
- 13×36 foot tandem garage that is insulated, half of it will be subterranean, sheet rocked, painted with a garage door and connected to the home forced air heating system
- The walk out basement will be finished into a home theater with a wine room with heat, power, wiring, hardwood flooring and sheetrock
- Half bath in the basement
- Living area (2nd floor) will be changed from 8 foot ceiling that slope down to 5’11” ceiling facing the lake to 8-9 feet ceilings throughout the home with every space in that floor except the 2 rear bedrooms having panoramic views of the lake from a 2nd floor vantage with nothing blocking the way (you have to sit on a couch to see the lake today with how low the front ceiling is)
- Two new bedrooms built above the garage
- One new primary bath above the garage with tiled shower, soaking tub, nicer fixtures and other niceties
- Rest of the living space is mostly unchanged except ceiling height but we will be able to remove a beam & support post freeing up the floor space a bit and we hope to add a larger kitchen island and cabinets if budget allows along with shrinking a walk in closet to make way for a larger pantry
- New composite siding around the entire home with 16 new panoramic windows, new doors and of course modern spray foam insulation / blow in everywhere
Roof system:
- The roof system will be brand new with 16″ of blow-in insulation and we’ll be relocating our solar panel array to the front of the home since the rear panels essentially never produce due to the fact there’s a mountain behind our home and the slope will be better for ice melt to reduce ice dams along with all new everything up there and some ice guards to keep ice from melting onto our heads outside
Utilities:
- Upgrade from 100 to 200 amp service with a garage sub-panel that can power an 80 amp EV charger
- Cat 6 network cable drops in every room and 4 at the perimeter of the house for POE video cameras
- New furnace piping and registers for heating
- Mini-Splits in each bedroom and 2nd floor living space (the basement is 55-70F year round and doesn’t require cooling)
- Upsized on-demand hot water heater or a second one for fall back
- Larger server rack
- Relocating our propane tank, having a propane line added to the patio for the grill
- New water pressure tank for our well
- Recessed lighting with Lutron Caseta switches for HomeKit and an abundance of lighting in every room
- Bathroom heaters / air vents in every bathroom
- Full LED lighting array in the garage with one electric space heater that’s ceiling mounted
- Whole Home dehumidifier that’s ceiling mounted in the utility room
- Running a propane line to our dryer so we can go from electric dryer to propane
- Not in scope, generator or backup batteries but we’ve lost power twice in 8 years (one of the benefits of living on a state road)
We owe $130,000 on the home and we’ll be adding $458,000 on top of that for a total borrow of $588. Payments will go from $1200 a month to around $4500 which is far as we can stretch while still being able to save and take trips occasionally.
Here’s what it’ll look like when done:
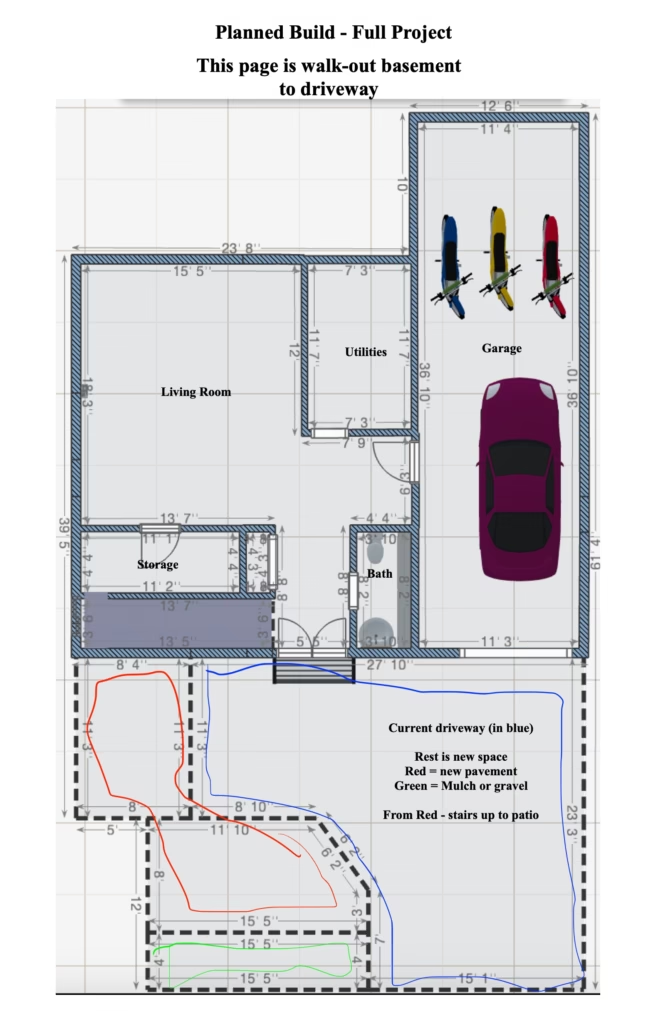
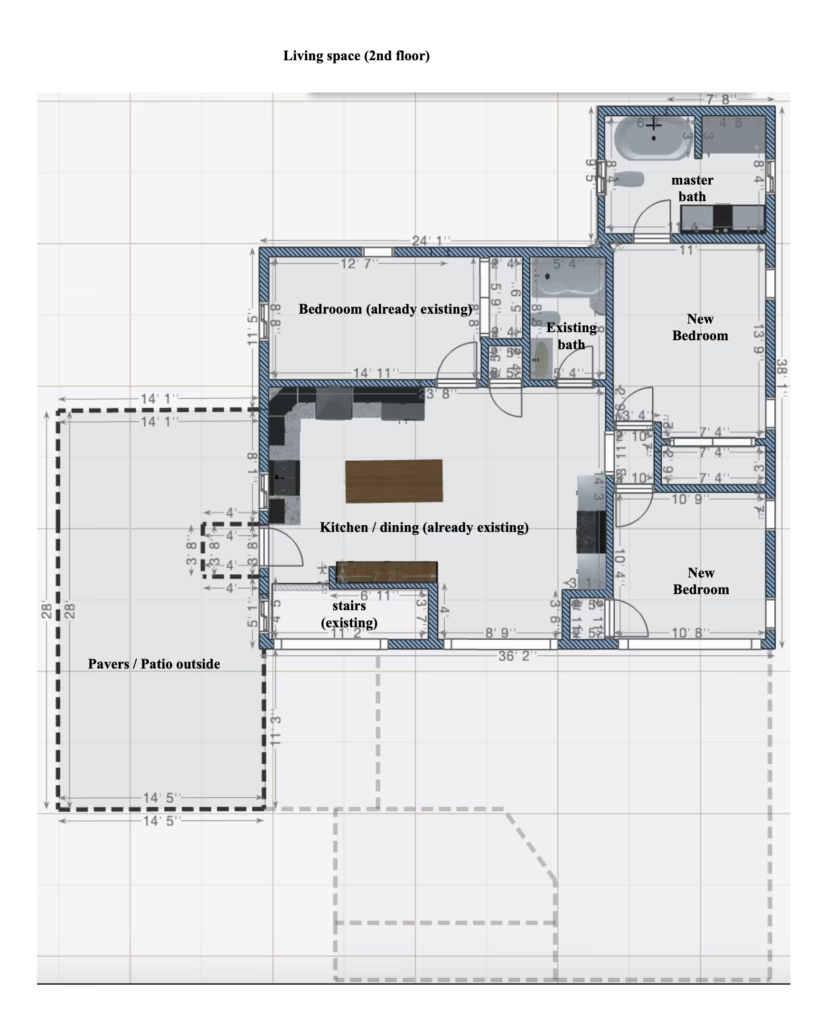
When the home is done though, it’ll be just under 2,000 square feet with a 2 car tandem garage, 3 cars parking on pavement, luxurious and very nice yard with a fun space but baby/dog safe with finally having fencing, solar panels, new mini-splits for heat and AC along with backup forced hot air, brand new insulation, new services like modern electric and will have amazing views of the lake and our dock with a 3rd bedroom we enabling people to actually visit us. Right now it’s 1 bedroom where Matilda sleeps in our walk in closet and I use the 2nd 150 square foot bedroom which doesn’t fit a queen bed as my office and our closet and we all share 1 bathroom when people visit and the bathroom is connected to the living room. It’s VERY small. Probably not a house that should have 3 cars and 4 motorcycles :P
We’d be able to sell it today for around $350,000 simply because it’s just a good AirBNB and summer vacation home but it’s not a home for a family or anyone with hobbies and the yard is abysmal mostly moss and a lot of rocks and slope with failing rock walls and weeds.
I don’t know what it’ll appraise at when done but I’m hoping we’ll be in the $800,000 range. Homes nearby are selling between $700-1.7 million depending on square footage and lot size. This isn’t an HOA so comps are hard. Our house will still be “built in 1936” if we ever list it but there’s nothing left on this house that’s original. In fact, it didn’t even have a basement until 2005 when the previous owners lifted the camp up and poured a foundation under it then we came through and gutted it and how we’re replacing the final original parts (the 2nd bedroom addition that has no insulation along with the roof).
I’m really hoping this will be a million dollar home in 10 years and the $458,000 we’re spending won’t feel like so much money.
What’s next? I’ll be finishing up the drawings and getting those final designs wrapped up and publishing them here then I’ll be kicking off a YouTube series.
If you want to see my first rebuild series from 2016, that playlist is on YouTube and I’ll be doing something similar with better quality audio and equipment. It’ll be exciting to rebuild this house a second time.
You must be logged in to post a comment.